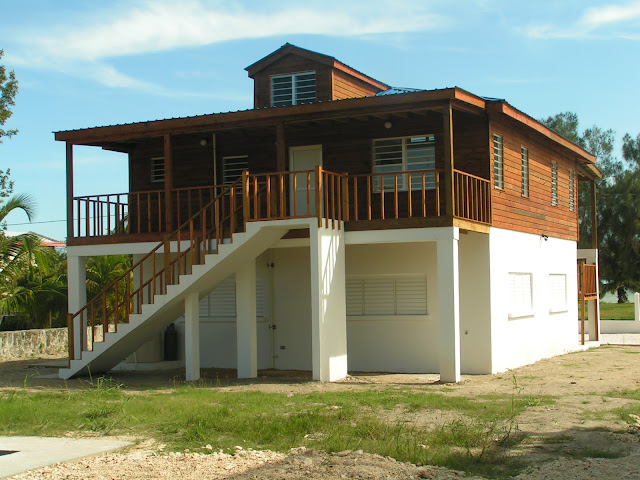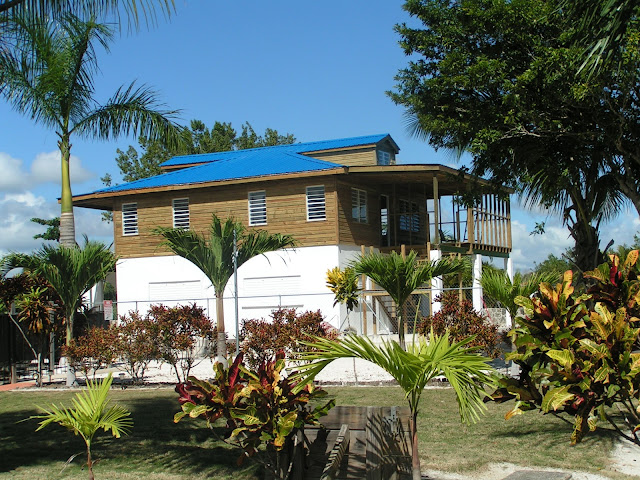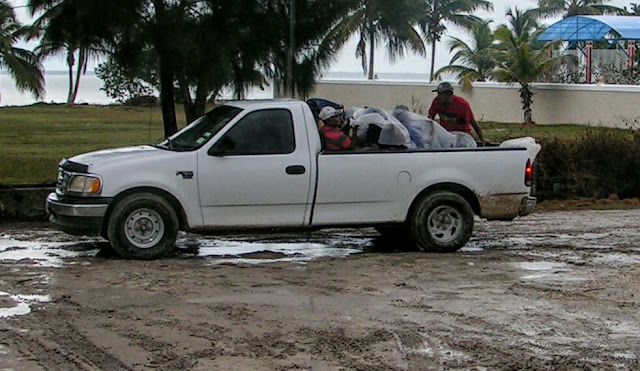Living in Belize has required some adjustments. I find that I'm normally awake at 3:30 am for no good reason. I use the early morning hours to catch up on the news and sometimes domestic tasks. I get to enjoy spectacular, over the bay, sunrises most every morning. It follows that the evenings end early.
In the U.S. my electric razor was cleaned by an occasional light brushing. Now it requires frequent heavy brushing as the shavings cling and build up on the cutting heads. This is a result of the greater facial oilyness I experience here. An oilyness soap and the city water don't seem to remove.
I maintain a full head of hair, but I'm sheading hair at an unusual rate. Possibly it is just part of the acclamation process.
I live in an apartment with an air conditioned bedroom. I've never used the air conditioner in an effort to become acclimated. A person just has to embrace the sweat to live here. I wear unironed shirts that look more presentable after a few hours of sweat exposure. Yes, my glass remains half full in this new life!
Above is a ground level view of the lot across the street. It was recently mowed and the overgrowth removed. The nasty foreground pine trees shoot up a small forest of sprouts that are now cut down. I suspect this clean up is in preparation for the owners visit said to take place during the first of the year. These trees reduce the cooling bay breeze through my house not to mention reducing the fine view. Perhaps the owners and I can come to some future agreement .......
This is a stitched together panorama taken from one living room corner. The open front door is on the left and the rear door is 2/3rds to the right. The wall between the doors encloses the two open ceiling bedrooms. The bedrooms are separated by the front bedroom's walk in closet and a living room alcove. The back bedroom has a small closet sharing an alcove wall. The bedrooms are equal in size and will accept queen beds. The washer closet is on the right.
This panorama was made from the front door corner. The bathroom is tucked into the corner with the washer closet. Sheet rock taping and filling is nearly completed so that painting can begin. The minimalist kitchen will occupy the corner with the small window. Some distortion is introduced in these stitched images that do not fully convey the comfortable living space I will enjoy.
The front porch receives roofing panels. An unnecessary concrete pole adorens the the front of my lot. Enquiries have been made to have it removed.
The dormers also receive the sheet metal roofing.
Coming from the nuclear industry I cringe at the make do scaffolding and ladders the crew works from. These items are difficult to find as well as being expensive. The crew manages to scamper all over the building with the greatest of ease where I experience vertigo in the absence of handrails.
Siding is installed on all but the north wall and only one dormer wall. Note that the dormer windows have been installed. The new covered front stairway provides main house access. Covering the stairway with a roof may not make a lot of sense for rain is usually accompanied by a driving wind so getting wet is still likely.

After a hard days work the crew is loaded up for the commute home to a small village some distance away. These guys work from 6:00 am to 2:00 pm six days a week. They are a great crew that have fun with each other without any squabbling that I can perceive. Much of what is said is said in Spanish and the English skills vary from person to person. English is Belize's official language, but it is only one of the many languages spoken here. When I overhear a conversation I don't always know if I'm hearing English, Spanish, Creole or all three at once. Perhaps with time and exposure I'll get the gist of what is being said all around me. Just more of the acclamation process.






















































